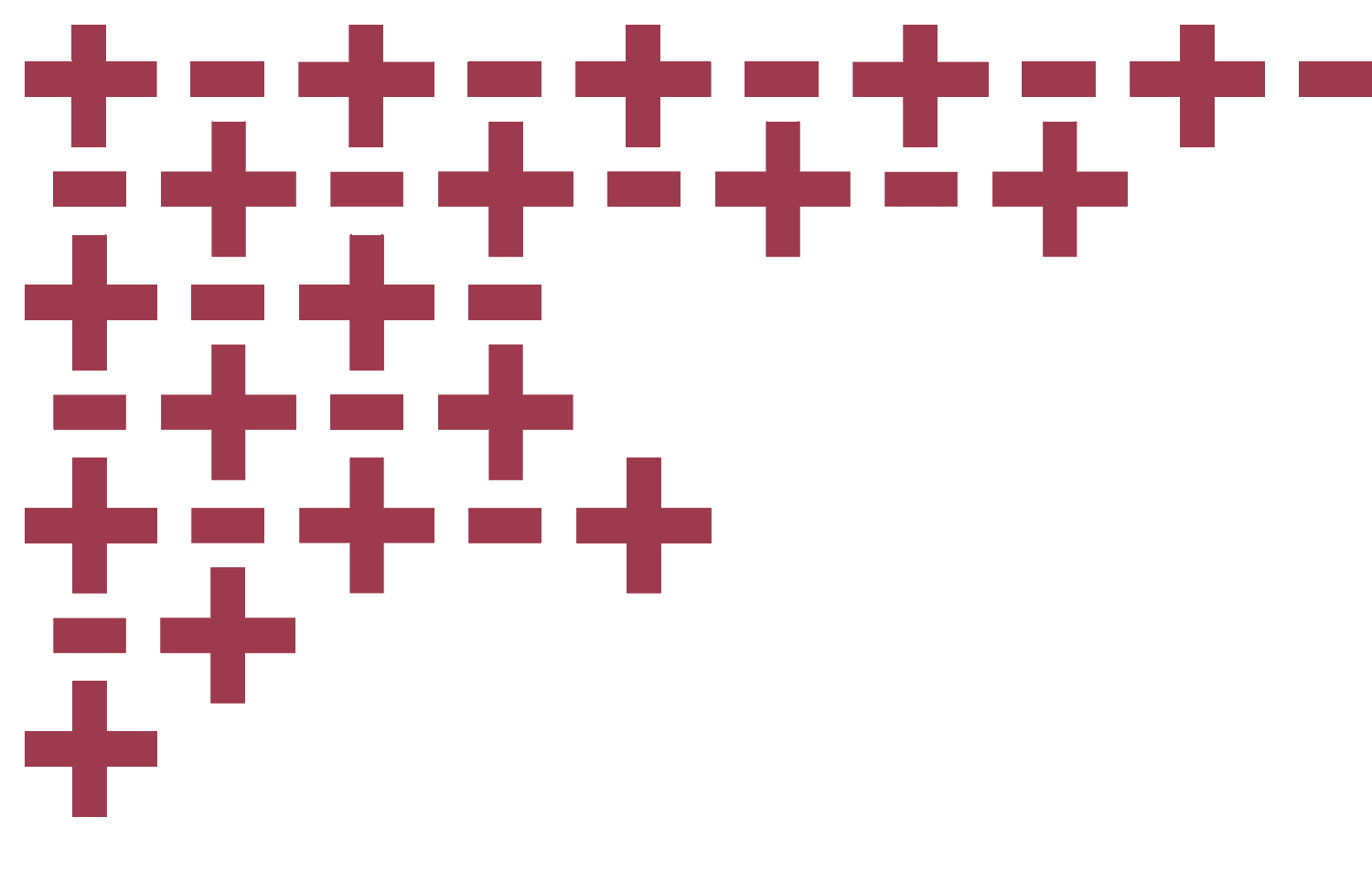FEATURES
Your New Home in the Heart of Adams Point
Each unit is sleek and spacious, featuring deluxe finishes and appliances, high ceilings, huge windows with tree-studded urban views, and one or two pocket-balconies, for maximum flow of light and indoor-outdoor living. Located close to the 580/980/24 interchange, THE FARADAY offers easy access to San Francisco, Downtown Oakland, and more. Car-free living is an option with multiple transit options and Whole Foods Market located right across the street.
YOUR NEW HOME FEATURES
Top floor penthouses - 3 bedrooms and 3 bathrooms
2nd and 3rd floor residences - 2 bedrooms and 2 bathrooms
Open floor plan living/kitchen/dining area
Master bedroom with en-suite
Outdoor balconies
Curb-less showers in most master suites
Bosch appliances
Washer/dryer hook-ups in dedicated laundry closets
Radiant heating under French oak hardwood floors
Natural marble kitchen backsplash
Generous waterfall counters for prep and cooking
Expansive Alumatherm windows
Water-saving plumbing fixtures
Zero-threshold transitions from room-to-room
Modern Fan Company ceiling fans
All units meet ADA standards
LED cove lighting in bathroom and kitchen
additional features on top floor units
Two-story ceilings in main open-plan entertaining area
3 bedrooms and 3 bathrooms — with 2 master suites: one on the second floor mezzanine and one on the lower level
Second-floor master suite is flexible space, can also be used as home office, family room, guest room, etc.
Expansive windows and natural light
faraday building features
Elevator
Skylights
Shared outdoor patio and garden
One parking space per unit
Each parking spot is plumbed for electrical vehicle charging
Video surveillance in all entry/exit and common areas
High-end technology for secure front door and garage entry/exit
Unique modern exterior building design
Lobby mural by P’Nut - Virtual Tour
The lobby centerpiece is a vibrant and sweeping mural by Berkeley artist Greg "PNUT" Galinsky, featuring his iconic sleeping women. This original artwork reflects THE FARADAY’s modern movement, Bay Area diversity, and California vibes. Our interior designers creatively continued individual colors and shape elements from the mural throughout the hallways of each floor. Galinsky’s epic artwork– inspired by world and skater-surfer culture – can be seen throughout the Bay Area, Los Angeles, on Vans footwear, in fashion, and more. Follow him on Instagram here.









